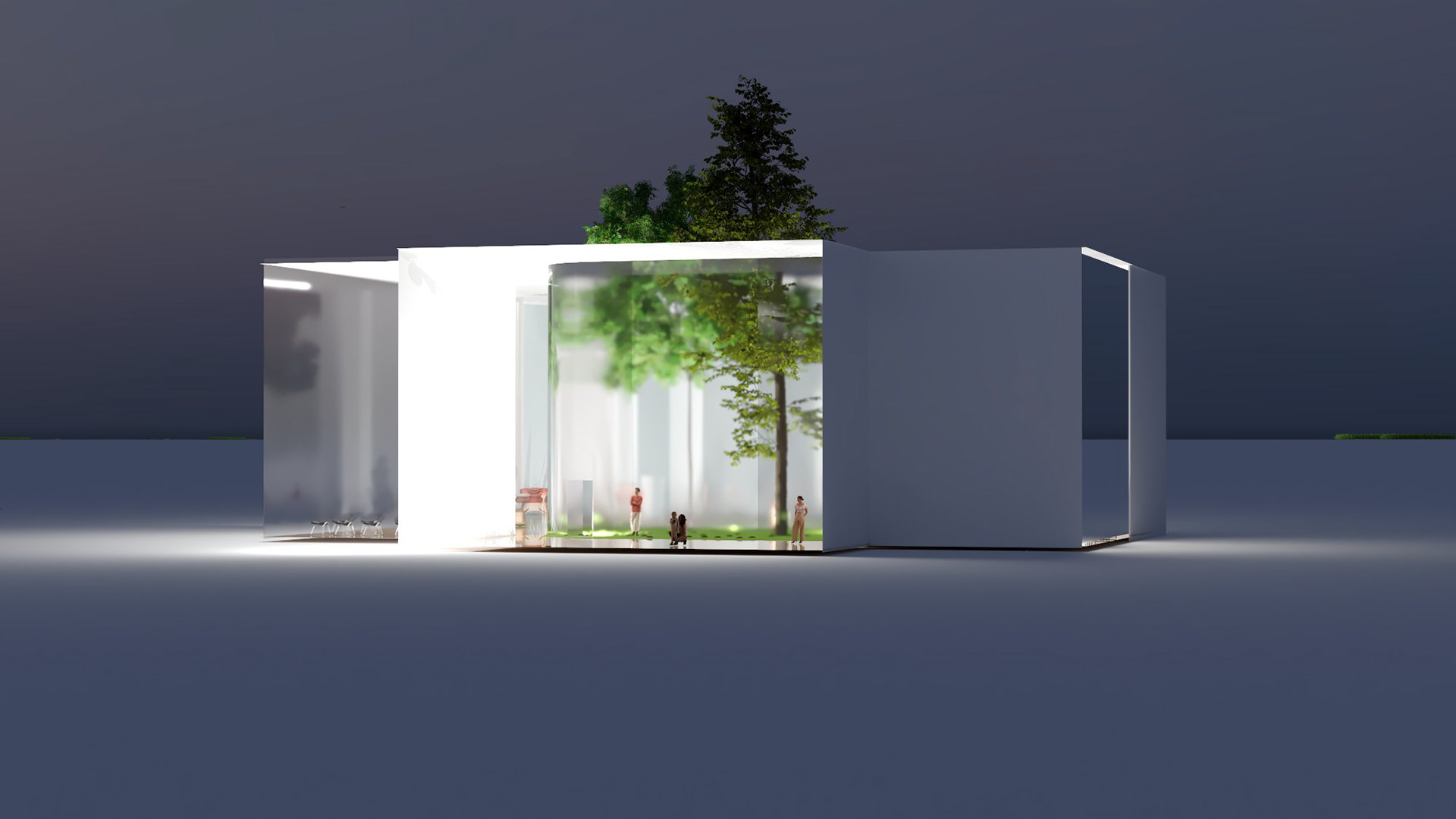ARCH 271 - DESIGN lll: TERRITORY l
AUGMENTED
Project Brief
The site of Little Switzerland is to be imagined simultaneously as a residential community, a laboratory site for continued explorations of the future of modern living and as a museum site having a digital overlay that incudes virtual representation of planned and unbuilt clauses projects, historical exhibits, and exhibits related to the real-time modern-living lab. It is imagined that through AR/VR experiences people on site could have experience of participants that are view the digital twin model or experiencing an immersive virtual, model and vice versa. Architects Jane and Alfed Clauss designed the little Switzerland homes in 1939.
Knoxville's native plant species are being taken over by invasive species and will eventually take complete control over the ecosystems. Along with the assignment of designing a community center / museum, I wanted to preserve the native plant species that were there before which meant a lot to the Clausse's. With this, my structure is centered around one of the oldest native River Birch trees on site. Along with the goal of preserving, I focused on the experience of the community center and making sure it was inclusive for all. Accessibility was a huge focus with this. The community center is full up to ADA code and included in this, the entire space can be experienced in VR as a digital overlay if someone isn't able to physically be there.
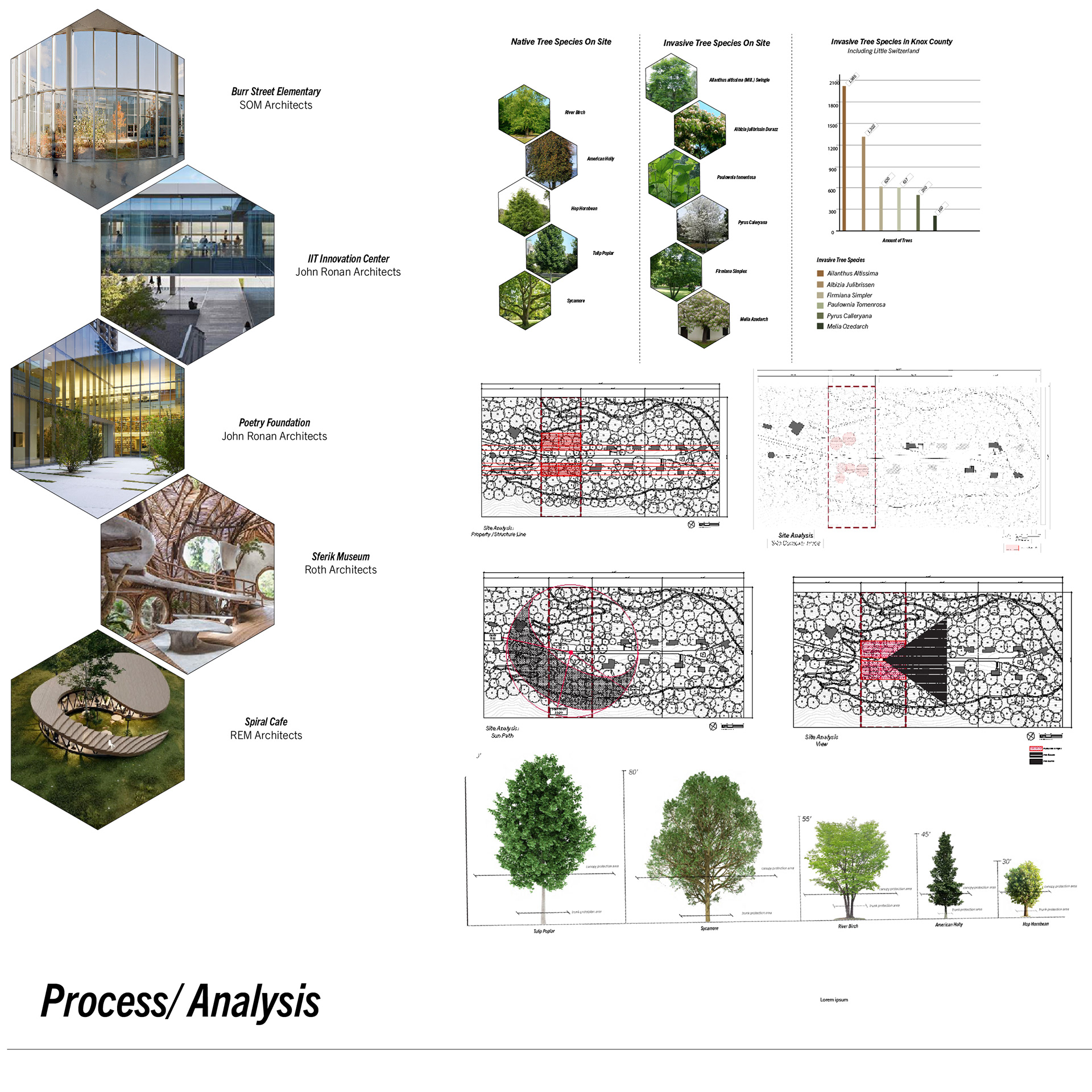
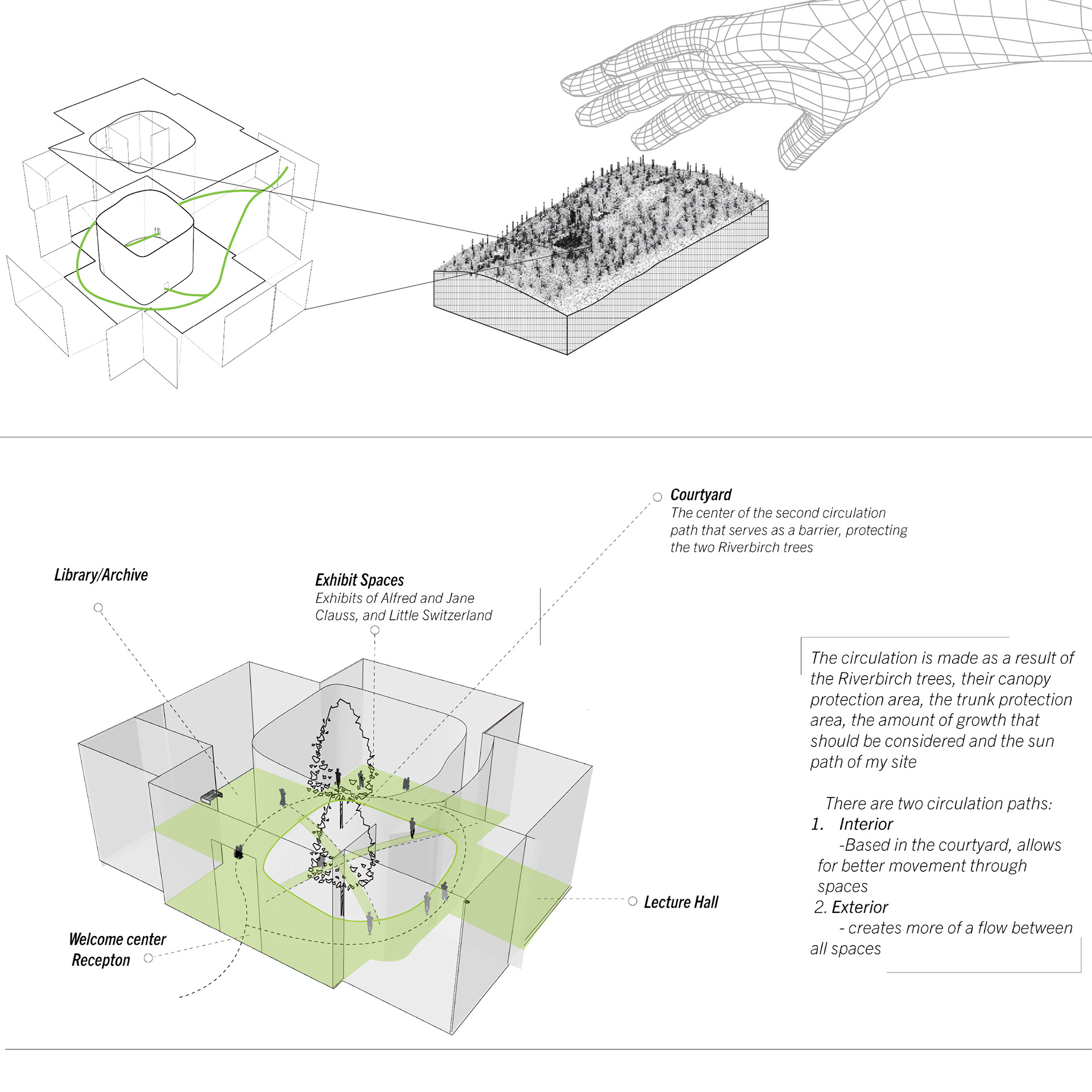
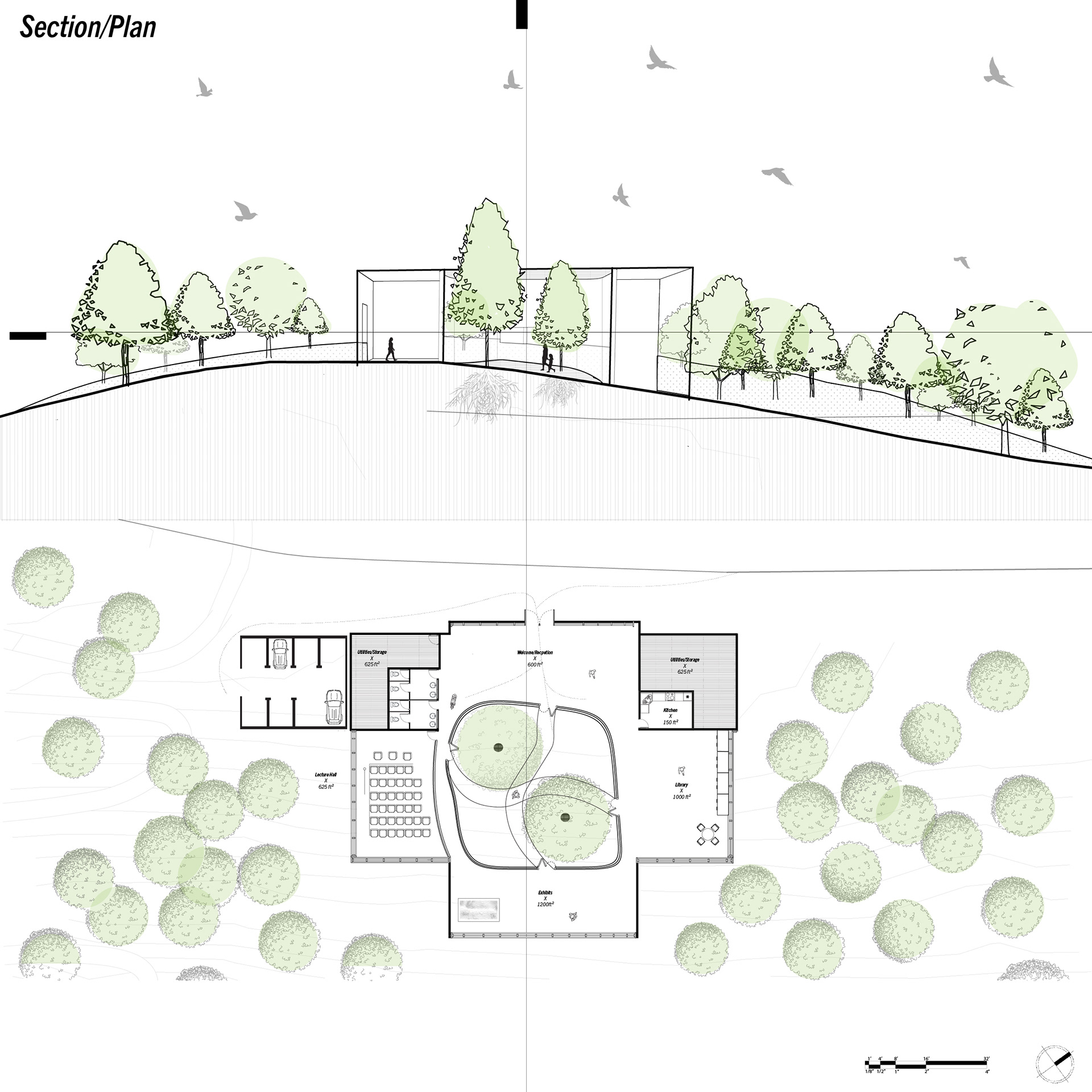
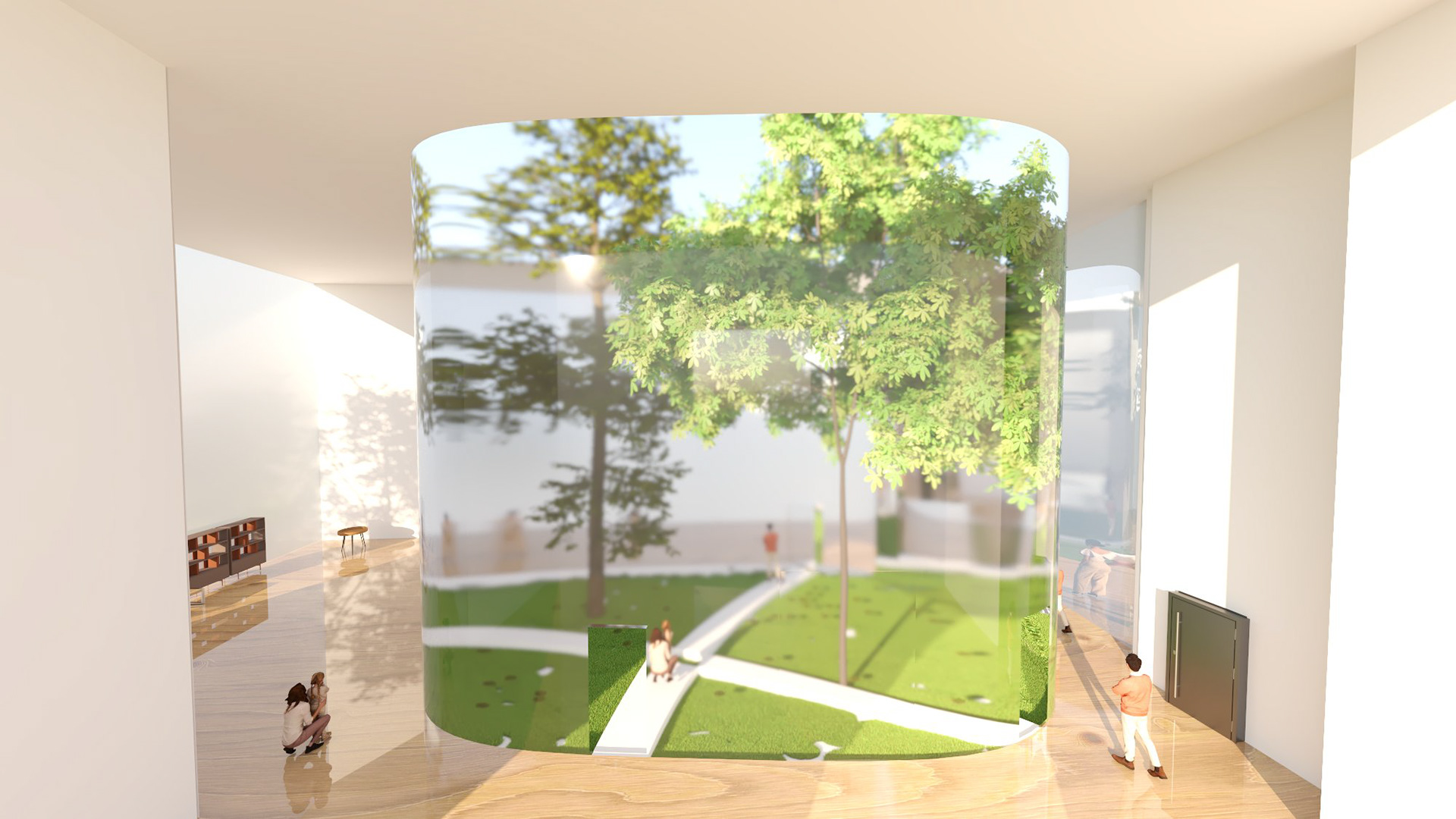
INTERIOR DAYTIME
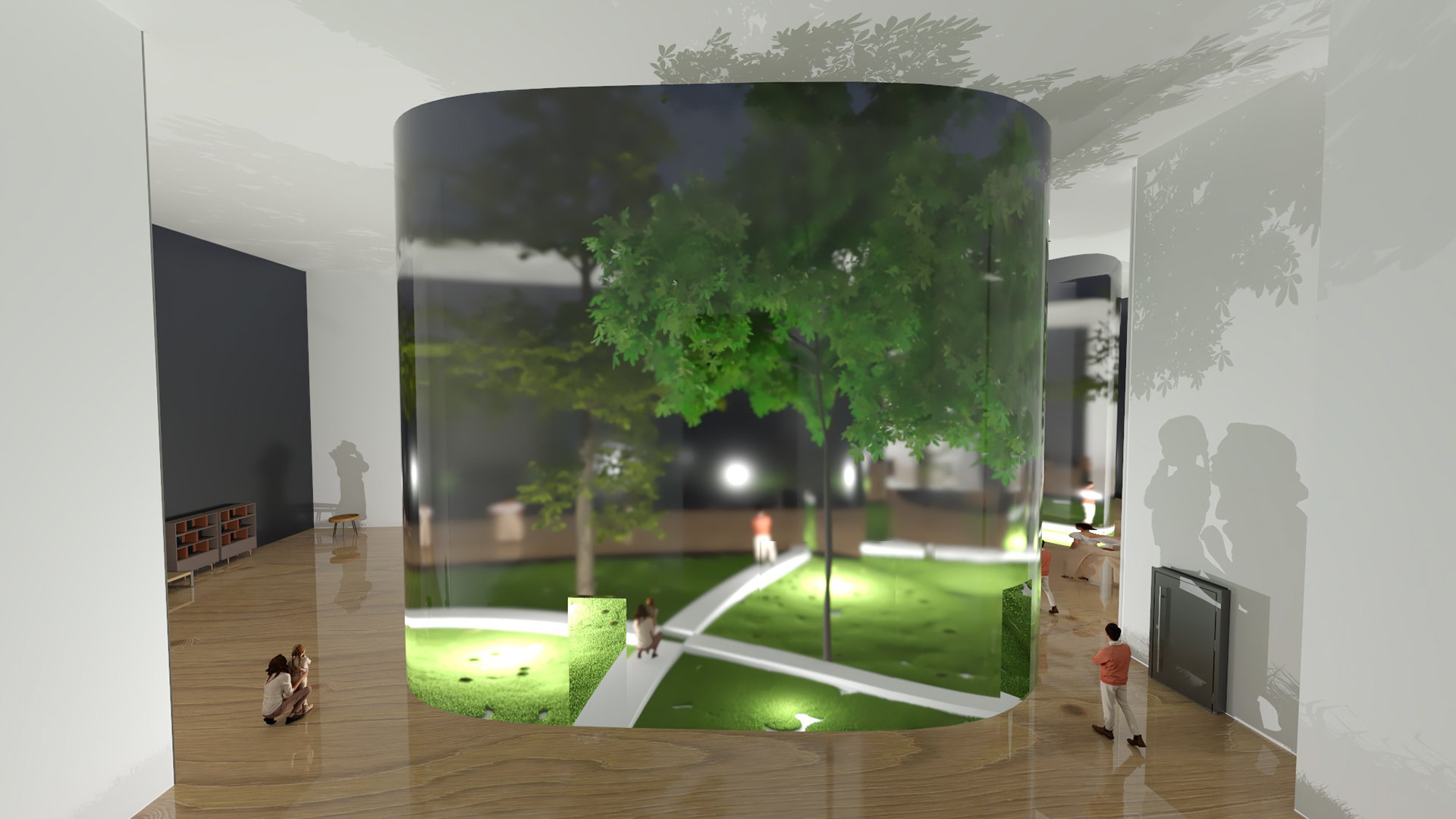
INTERIOR NIGHTIME
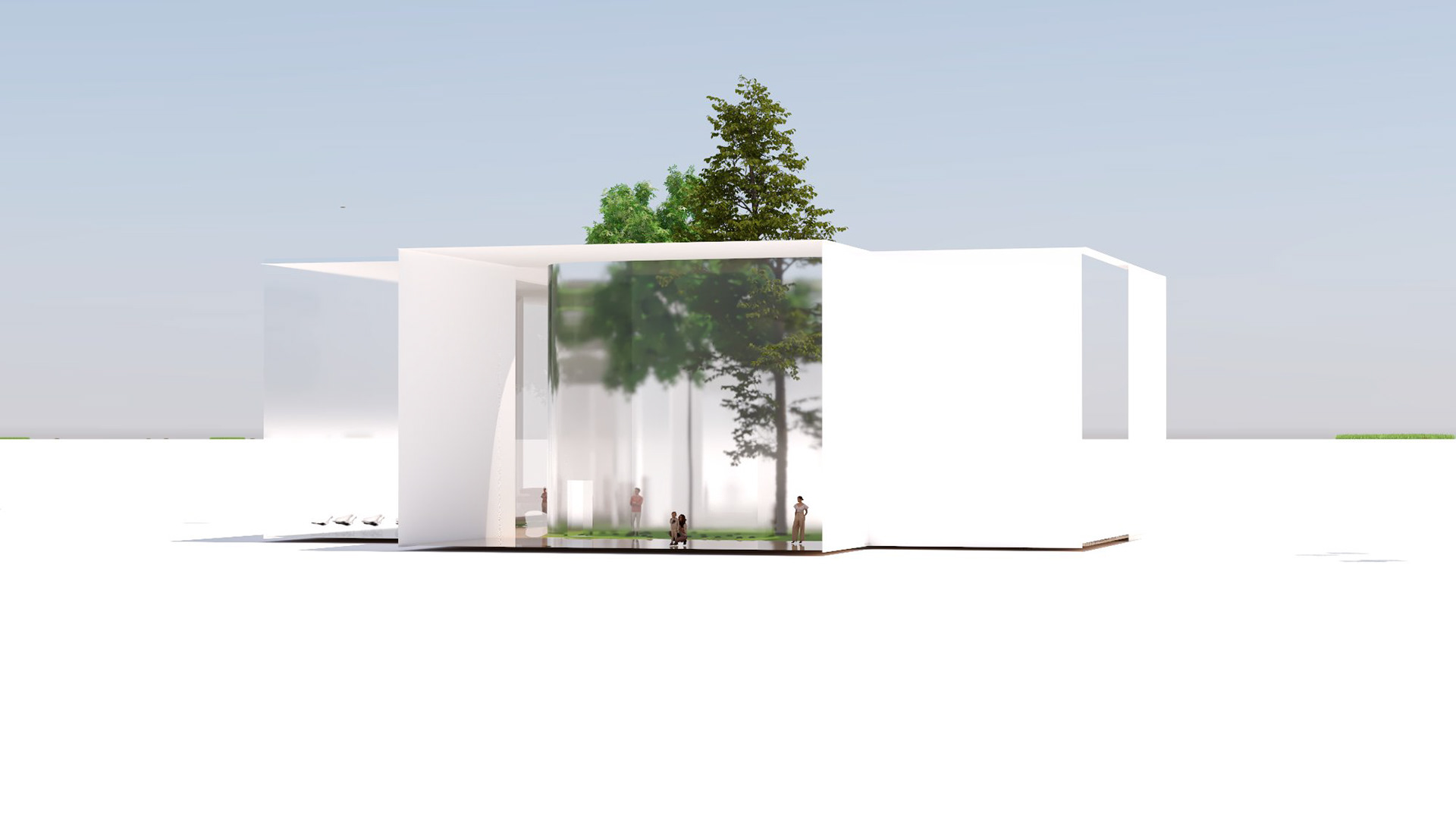
EXTERIOR DAYTIME
